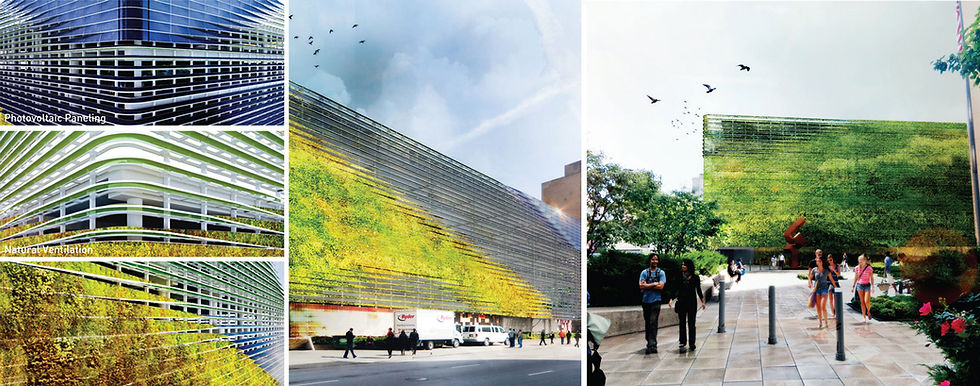ARCHITECTURE
ARCHITECTURE

Design Director: Jose Luis Perez-Griffo

Design Director: Jose Luis Perez-Griffo

Design Director: Jose Luis Perez-Griffo

Design Director: Jose Luis Perez-Griffo

Design Director: Jose Luis Perez-Griffo

Design Director: Jose Luis Perez-Griffo

Design Director: Jose Luis Perez-Griffo

Design Director: Jose Luis Perez-Griffo

architect: STLarchitects | design director: Jose Luis Perez-Griffo
Chicago, Illinois, USA
400 N Lakeshore Dr

STLarchitects was a finalist in an invited competition to design two residential towers at the front line of the Chicago River. In the proposal, the shape and relationship between the towers were determined mainly by the conditions of the site. The towers were placed in a way that they would not be disruptive to each other and that each one of them could maintain the most privileged views of the city and the lake.
An innovative feature of the design was the elimination of the mass dampers typically built in a skyscraper of this scale. Mass dampers are required for the overall stability of the building, but they have a high construction cost, and they also take a lot of the valuable area in the top portion of the high-rise. To address that, ARUP, our engineering team came out with a solution that would not require taking out any space. We designed damped outriggers with viscous dampers, which act as oversized shock absorbers.
The striking effect of the tilted towers is achieved with a minimal variation at each floor level. The floor plate varies only a few inches per floor. Both towers distance from each other as they gain in height. The floors in the first half of each tower were conceived to be rental units, and our team developed a strategy that would allow great flexibility in the future for its operators, allowing the conversion of rental units from studio to up to 3 bedroom apartments.


AN ICONIC BUILDING ANYWHERE IT GOES






















































