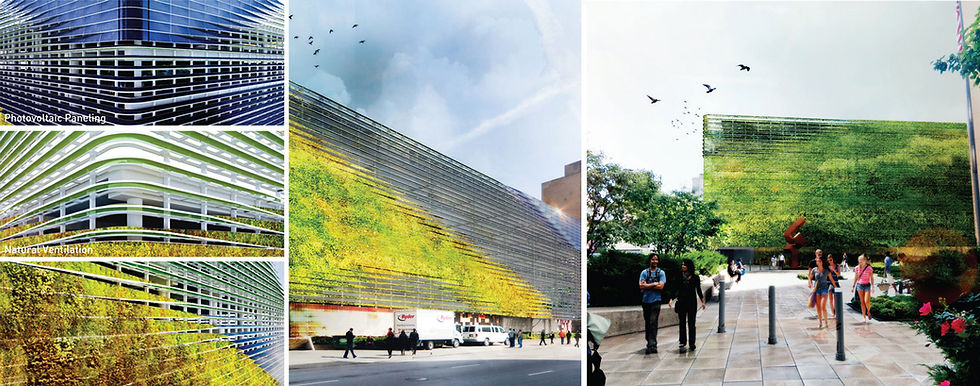ARCHITECTURE
ARCHITECTURE

Design Director: Jose Luis Perez-Griffo

Design Director: Jose Luis Perez-Griffo

Design Director: Jose Luis Perez-Griffo

Design Director: Jose Luis Perez-Griffo

Design Director: Jose Luis Perez-Griffo

Design Director: Jose Luis Perez-Griffo

Design Director: Jose Luis Perez-Griffo

Design Director: Jose Luis Perez-Griffo

Washington Heights Renovation
New York City

This apartment renovation consists of the merger of two units. A studio and a one-bedroom apartment are joined to create a 1,300 SF three-bedroom apartment.
The small building corridor between the former units is added to the combined apartments increasing the overall footprint of the residence. The new layout presents an efficient plan where unnecessary circulation space is eliminated and given back for usable space. The new floor plan, with an additional bedroom, bathroom, and family gathering space, is estimated to increase by 25% of its market value.
The main spaces of the unit are flipped to create a proper access sequence to the unified apartment, starting at the most public area and ending at the most private. The new configuration does not affect any of the building plumbing or electrical risers. A portion of the ceiling drops down to allow room for a central air system for heating and AC.
The ceramic and stone materials in the kitchen and bathrooms are new and follow the black and white color scheme of the overall apartment’s aesthetics. Most of the Flemish bond hardwood flooring is re-finished from the existing.






APARTMENT
MODEL

SECTION








