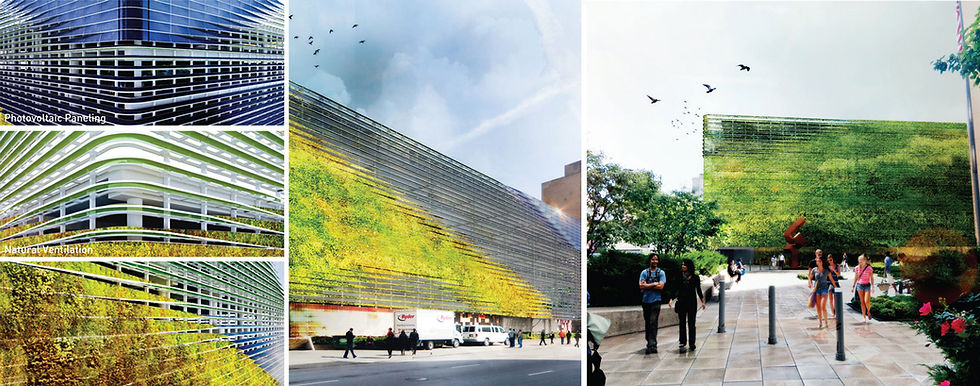ARCHITECTURE
ARCHITECTURE

Design Director: Jose Luis Perez-Griffo

Design Director: Jose Luis Perez-Griffo

Design Director: Jose Luis Perez-Griffo

Design Director: Jose Luis Perez-Griffo

Design Director: Jose Luis Perez-Griffo

Design Director: Jose Luis Perez-Griffo

Design Director: Jose Luis Perez-Griffo

Design Director: Jose Luis Perez-Griffo

US Prototype
VIQ CABINS

The VIQ Cabins are prefabricated structures made up of 12’ by 12’ modules. The modules are built with one Cross Laminated Timber (CLT) panel per face, simplifying its production from the traditional wood framing construction. The higher cost of using mass timber is balanced by the massive time reduction in labor.
The cabins’ modules are manufactured to reach the highest quality standards. The quality control achieved in the factory is not possible on site due to equipment, expertise, weather conditions, and accessibility to the remote sites. The modules are transported to the site by a truck equipped for oversized wide loads. The only disruption to the site is the footings to hold and level the cabins.
The various connecting options of the modules create a vast number of possibilities. VIQ Cabins covers all needs, from a small refuge cottage (1 module) up to a big family home (6 + modules)
Exterior wood paneling with thermal insulation and vapor and water barrier is incorporated over the CLT panels. Large, insulated glass units provide maximum lighting and open views to one side of each module. The modules with flat roofing hold a green roof and the tilted roofing can incorporate up to 6 PV panels.
The cabins are designed to be completely independent of any existing infrastructure. Their green roofs manage the stormwater, which connects to a water tank for water supply. The solar panels integrated into the tilted roofing captures the solar energy that is then stored in indoor batteries. Those are designed to provide enough electricity for the radiant floors, the lighting, and kitchen appliances.








































