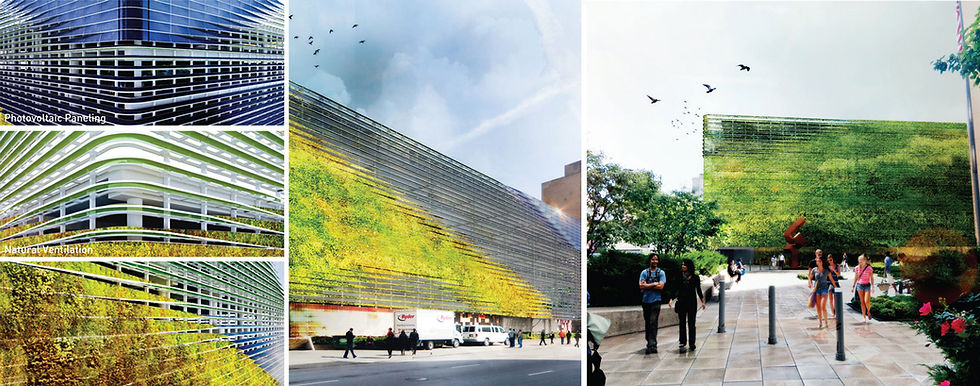ARCHITECTURE
ARCHITECTURE

Design Director: Jose Luis Perez-Griffo

Design Director: Jose Luis Perez-Griffo

Design Director: Jose Luis Perez-Griffo

Design Director: Jose Luis Perez-Griffo

Design Director: Jose Luis Perez-Griffo

Design Director: Jose Luis Perez-Griffo

Design Director: Jose Luis Perez-Griffo

Design Director: Jose Luis Perez-Griffo

TYPE III
TYPOLOGIES
CIPARSA III




TYPE I
TYPE II
TYPE III
TYPE IV
TYPE V
There are FIVE different typologies for the Development of CIPARSA III. All types share common characteristics in their construction system, materiality, and overall geometry. They all extend their built area to the allowed GFA (165 m2). The main difference between the five types is how the program is distributed along the parcels. Two houses have a linear distribution vs. the other three, where the program is around a central patio. Another difference is what percentage is dedicated to the public area vs. the private of the house.
The Main volume of all houses is a cube located in the center of each home. It is the most public area of the house. Thanks to the double height, all typologies have a work/library space in the mezzanine platform looking down to the living space. Each typology has a version A and B. The main living space (cube) either opens to the front/back (A) or the sides (B). Version B also includes access to the rooftop. The houses contain high thermal mass walls. There are many shaded spaces, and all homes are designed to facilitate constant and meaningful natural ventilation.



TYPE I












TYPE II









TYPE III









TYPE IV








TYPE V




































































