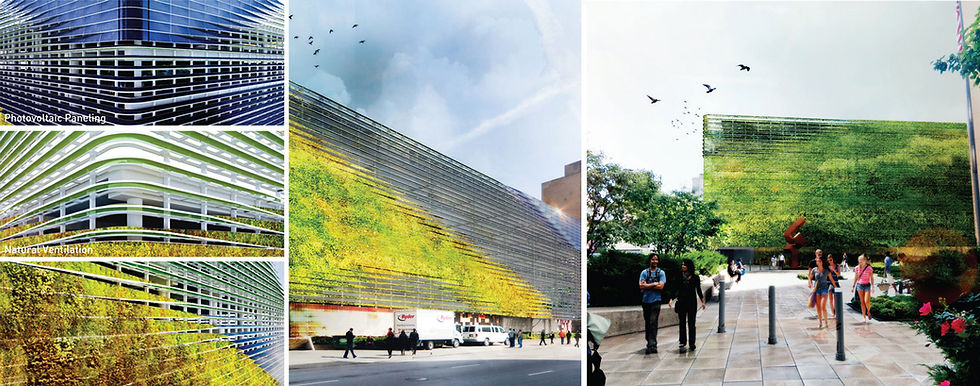ARCHITECTURE
ARCHITECTURE

Design Director: Jose Luis Perez-Griffo

Design Director: Jose Luis Perez-Griffo

Design Director: Jose Luis Perez-Griffo

Design Director: Jose Luis Perez-Griffo

Design Director: Jose Luis Perez-Griffo

Design Director: Jose Luis Perez-Griffo

Design Director: Jose Luis Perez-Griffo

Design Director: Jose Luis Perez-Griffo

architect: VIQ architecture + Leander Moons Inc
Fumba Town, Zanzibar ( Tanzania)
SPORTS CENTER

Nestled within the heart of Fumba town, the sports club will serve as a captivating hub for the local community, providing a distinctive space for active engagement. Going beyond just sports, this recreational complex will cultivate multiple gathering spots, fostering social connections while promoting a healthy lifestyle. Comprising a swimming area, beach volleyball fields, a multi-purpose field, and two tennis fields, the complex offers diverse activities to cater to various interests.
At the core of the facility, a central clubhouse building envelops the fields, featuring well-appointed changing facilities beneath a roof that doubles as a grandstand for spectators across the different fields.
The layout and allocation of the fields have been thoughtfully orchestrated to allow for flexible utilization. During evening hours, the tennis fields can be transformed into an enchanting open-air theater or cinema, adding a touch of entertainment. The beach volleyball fields, when not in use for games, become an inviting sandbox for the little ones and can also serve as beach-like seating areas during events.
Designed for both competitive and recreational purposes, the 25-meter pool caters to swimmers of all levels. Adjacent to it, a toddler pool creates a secure environment for young children to acclimate to the water before transitioning to the larger pool for swimming classes. To shield swimmers and spectators from the sun, a carefully designed shading screen is incorporated. Moreover, planters integrated into the grandstands contribute to a natural and shaded ambiance, allowing trees and plants to thrive and further enhance the overall atmosphere of the complex.
Together, these elements harmoniously combine to create a vibrant and inviting space, fostering an active and sociable community within Fumba town.

BUILDING
MODEL


The clubhouse building is ingeniously designed to serve as a versatile structure, accommodating various functions to support the activities throughout the complex. Equipped with changing rooms, sanitary facilities, and technical spaces, it caters to the diverse needs of the sports club.
At both ends of the building, flexible spaces are thoughtfully provided. These spaces, located directly at the entrances to the different fields, can be easily adapted for multiple purposes. They can serve as a reception and reservation desk, a pop-up cafeteria, areas for food preparation, meeting rooms, team rooms, or any other requirement that may arise. This versatility ensures the building can cater to the evolving needs of the community.
To ensure a comfortable and sustainable environment, the building incorporates effective yet low-tech cross-ventilation techniques, utilizing locally sourced building materials. The roof of the building is designed as a shading canopy, supported by graceful arched columns. Openings within the canopy not only allow for the growth of trees in retention basins, providing natural shading over the terrace, but also enable efficient drainage during tropical showers.
From the central roof terrace, spectators can enjoy panoramic views of all the sports activities taking place. Convenient steps lead down from the terrace to the different fields, seamlessly integrating seating grandstands that face in various directions. This design feature creates a smooth flow from one sport to the next, enhancing the overall viewing experience and fostering a sense of continuity within the complex.
With its thoughtful design and attention to detail, the clubhouse building serves as a functional and visually appealing centerpiece, elevating the overall ambiance of the sports club while providing essential amenities for its users.
















