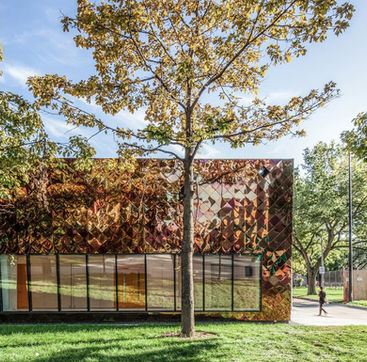ARCHITECTURE
ARCHITECTURE

Design Director: Jose Luis Perez-Griffo

Design Director: Jose Luis Perez-Griffo

Design Director: Jose Luis Perez-Griffo

Design Director: Jose Luis Perez-Griffo

Design Director: Jose Luis Perez-Griffo

Design Director: Jose Luis Perez-Griffo

Design Director: Jose Luis Perez-Griffo

Design Director: Jose Luis Perez-Griffo

architect: STLarchitects | design director: Jose Luis Perez-Griffo | photography: Ignacio Espigares
Chicago, Illinois, USA
WILLIAMS PARK Fieldhouse

The field house for the Williams Park designed by STLarchitects it has become a very important building in its community. The building is placed in the middle of a low-income development of the 1960s. The neighborhood lacks social infrastructure, and this project provides the community with a place where their kids can socialize and exercise in a controlled and secure environment.
As a strategy to cut down costs in the building construction and its energy efficiency, we designed a volume as compact as possible. Reducing the building perimeter means less foundation, less façade, and less heat loss during the heavy winters of Chicago. The program for the field house includes a portion with one story high spaces and the gym with double height.
The Building connects the higher level of the gym with the shorter ceilings of the clubroom by sloping the roof. The inclination in the north and south facades creates the appearance of a building that is sinking into the ground, like an old ruin. The metal skin selected for the Fieldhouse is made of colored stainless steel that helps emphasize the relevance of its presence in and for the community. It is considered a piece of jewelry for the residents, a piece of architecture that helps bond a community in need.


























